Search Results (5 properties)
Residential Building Land - 0ft² & upwards
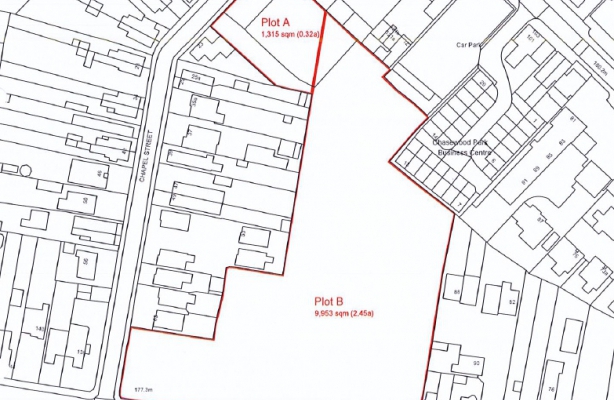
- Development site extending to approx. 2.77 ac (1.121 ha)
- Possible sale of individual plots (Plots A and B) considered
- Prominent road frontage onto Cannock Road (A5190)
- Suitable for variety of uses subject to planning
Land at Cannock Road/Chapel Street, Heath Hayes, Cannock
For Sale
Price
We have been instructed not to set a formal guide price.
We have been instructed not to set a formal guide price.
Size
Total site area 2.77 ac (1.121 ha)
Total site area 2.77 ac (1.121 ha)
Plot A provides approximately 0.32 acres (0.13 hectares) and fronts Chapel Street, whilst the larger Plot B provides 2.45 acres (0.991 hectares) with an extensive frontage onto Cannock Road.
There are no buildings on the site and part is turfed, with the remainder containing a number of trees, some of which the local Tree Officer is keen to see remain in situ. The majority of the trees that the local Council wish to retain are situated in the southwestern corner of the site's junction with Cannock Road and Chapel Street.
There are both ground investigation and topographical surveys of the site, which can be passed on to interested parties, together with a plan showing which trees might need to be retained and which trees may potentially be removed.
We believe there is a public footpath running along the eastern boundary of the site.
There is an illustrative masterplan, which has been drawn up by Staffordshire County Council's planning advisors showing potential schemes.
The full information pack, as detailed above, is available upon request - please contact Edward Home on 01543 506640 or email: ed@adixon.co.uk.
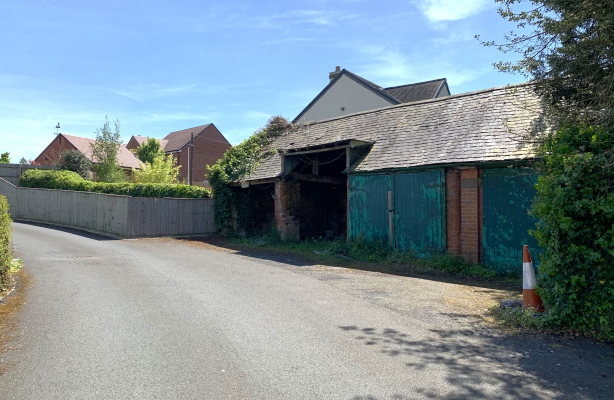
- Residential barn conversion close to village centre
- Existing footprint 912 sq ft
- Total site area of 0.054 ac
- Sale subject to planning permission
The Old Smithy, Shaw Lane, Albrighton
For Sale
Price
Asking price £175,000
Asking price £175,000
Size
912 sq ft on 0.054 ac
912 sq ft on 0.054 ac
The original detached single storey structure is of stone and solid brick construction beneath a pitched, timber frame and slate roof, having a concrete floor and 4 double door access points along the front elevation.
Outside, the is a tarmacadam area to the front of the building, which provides car parking for 2 vehicles and a small enclosed plot of land/garden ground to the side and rear.
The property is the subject of an unimplemented planning permission for residential development, involving the conversion and extension of the existing building to provide a 2-bedroom dwelling with associated driveway and gardens.
The historic planning consent allows for a hallway, kitchen/diner, master bedroom with en-suite, second bedroom and family bathroom within the existing floor space; complemented by a single storey extension to the eastern elevation to accommodate a living area/lounge, which opens onto the garden ground.
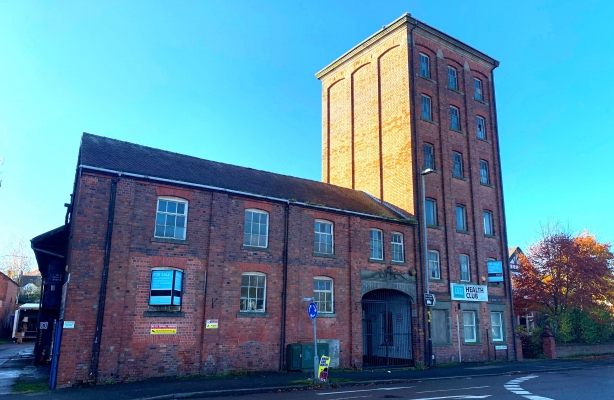
- Town centre development site 0.5 ac
- Existing structures total GIA 11,424 sq ft
- Located close to all local amenities
- Ideal residential site subject to planning
The Tower, 117 Cheshire Street, Market Drayton
For Sale
Price
Asking price £695,000
Asking price £695,000
Size
12,458 sq ft on 0.5 ac
12,458 sq ft on 0.5 ac
The six-storey section is a landmark building know as The Tower, which was purpose built in 1899 for Wright's Crown Brewery and later utilised as a working corn mill, with a number of the original period features retained including a lift and stairs.
The majority of the property is currently vacant and provides a variety of accommodation including offices, warehouse and a former gym. The two-storey section has latterly been utilised for storage purposes. Part of the rear unit is currently owner occupied by a removals company.
Outside, the property is accessed directly off Cheshire Street and includes an external yard/car parking area. Within the yard area there is also a separate single storey commercial unit with roller shutter access.
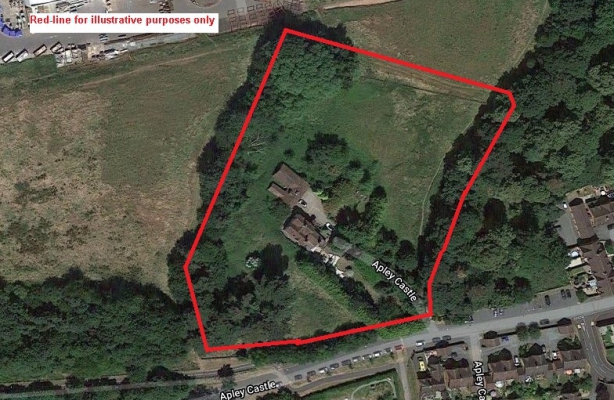
- Residential development opportunity
- Site of 3.5 acres with planning for 10 detached dwellings
- With or without existing house and buildings
- Offers on or before 30th November 2020
Land at Apley Home Farm, Apley Castle, Telford
For Sale
(Under offer)
(Under offer)
Price
Offers invited for the freehold interest
Offers invited for the freehold interest
Size
3.5 acres
3.5 acres
The site currently incorporates an existing detached house and buildings, which may or may not be included in the purchase, together with extensive gardens and pasture land.
A full informational pack is available upon request from the agent including copies of the following documentation:
OS Site Plan
Title Plan
Outline Planning Permission
Section 106
Indicative Layout
Ecology Report
Archaeology Report
Tree Report
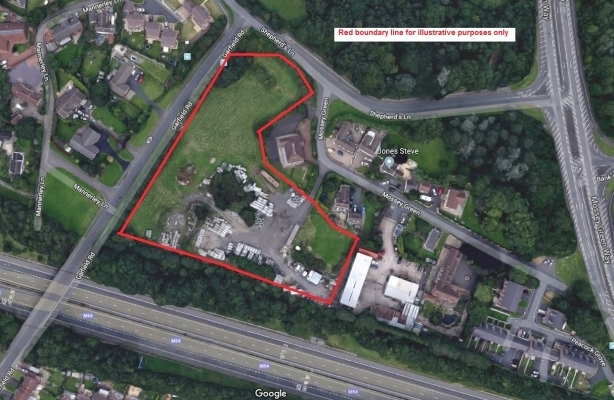
- Residential development opportunity
- Greenfield land of circa 2.945 ac
- Lapsed outline consent for up to 45 dwellings
- 2 miles from Telford Town Centre
Land off Garfield Road, Red Lake, Telford
For Sale
Price
Expressions of interest invited
Expressions of interest invited
Size
Site area 2.945 ac
Site area 2.945 ac
It currently comprises of Greenfield land, which is predominantly level. The land has been grazed in the past, but was most recently utilised for open storage and distribution purposes. It is vacant at present.
The western boundary of the site is formed by native hedgerows with mature trees to the northern boundary and an established hedge set against residential gardens to the eastern boundary. Any development of the site is likely to involve the removal of some of the existing hedgerows/trees along Garfield Road in order to facilitate a new access, but the majority of the trees/hedgerows will be retained.
There are currently no properties matching your search
Your search did no match any properties we curently have available
Please try selecting another property type, or widening your size criteria.



