Search Results (88 properties)
All properties - 0ft² & upwards
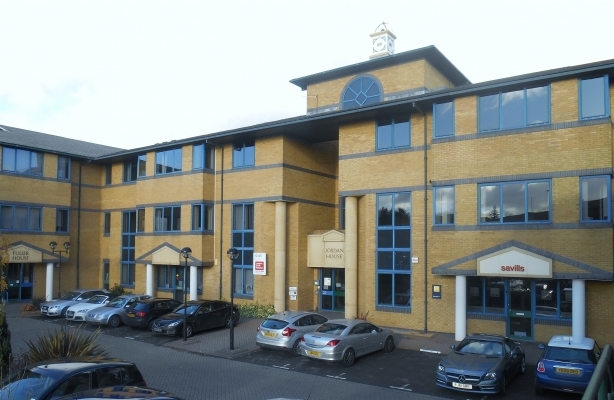
- High quality office suite 776 sq ft
- Prestigious development in town centre
- Demised on-site car parking
- Excellent access to A442 and M54
Suite B, Second Floor, Jordan House East, Telford
For Lease
Price
Rent upon application
Rent upon application
Size
776 sq ft
776 sq ft
The available accommodation consists of a second floor office suite with the benefit of carpeted floors throughout, perimeter trunking and gas fired central heating. There are shared toilet facilities on each floor of Jordan House.
Demised car parking is available adjacent to the property.
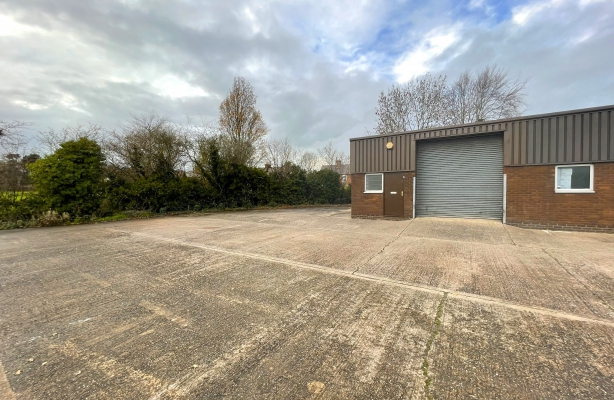
- End terrace industrial unit 1,000 sq ft
- Internal office block & WC's
- Small yard and on-site parking
- Established business location
Unit 5, Longden Road Industrial Estate, Mercian Close, Shrewsbury
For Lease
Price
Asking rent £9,000 pax
Asking rent £9,000 pax
Size
1,000 sq ft
1,000 sq ft
Construction is based on a steel frame, having blockwork walls to a height of approximately 7ft with profile metal cladding above. The roof is pitched and incorporates 10% translucent light panels.
Internally, the unit offers workshop/warehouse space with internal single storey office block and WC facilities. The main warehouse area has roller shutter access, with a separate customer pedestrian access to the front.
Outside, there is a small yard area to the side of Unit 5 and on-site car parking immediately to the front.
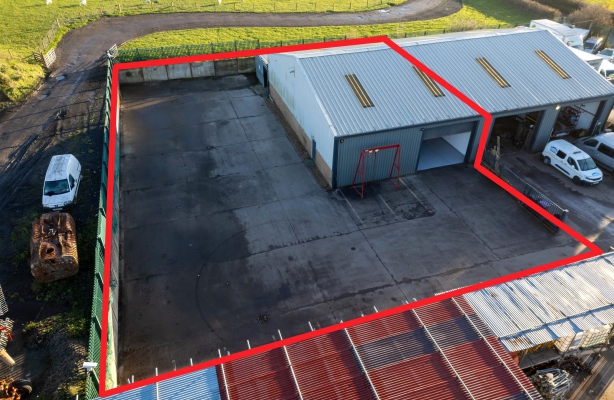
- Single storey workshop premises 2,389 sq ft
- Adjoining lean-to store 688 sq ft
- Self-contained site with secure yard
- Adjacent to other commercial users
2 The Garage, Coalmoor Road, Telford
For Lease
(Under offer)
(Under offer)
Price
Asking rent £24,000 pax
Asking rent £24,000 pax
Size
2,389 sq ft plus lean-to 688 sq ft
2,389 sq ft plus lean-to 688 sq ft
Adjoining the workshop to the rear is steel framed, lean-to structure providing useful storage space.
The property is completed with a substantial concrete yard of approximately 0.2 acres to the front and side of the unit, which is secured by palisade fencing with a gated access. It provides on-site car parking as well as a service yard for loading/unloading.
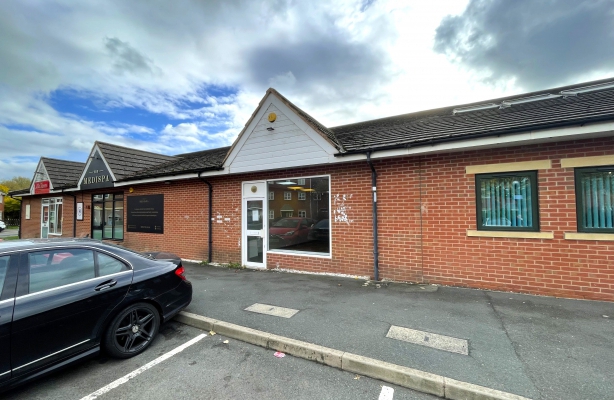
- Attractive ground floor retail unit
- Extending to 780 sq ft
- Forming part of parade of popular shops
- Free car parking to the front
1C Gatcombe Way, Priorslee, Telford
For Lease
(Under offer)
(Under offer)
Price
Quoting rent £9,500 pax
Quoting rent £9,500 pax
Size
780 sq ft
780 sq ft
The unit has a part glazed frontage with front and rear entrance doors. The accommodation is arranged to provide the main retail area to the front with two partitioned offices/consultation rooms, complete with a small fitted kitchen and WC to the rear.
The accommodation benefits from suspended ceilings with a mixture of fluorescent and LED lighting units, painted walls, wood-effect flooring, and is heated by electric panel heaters throughout.
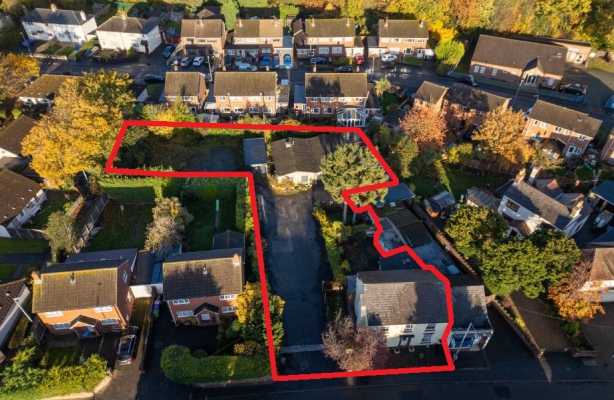
- Mixed use site with commercial yard and buildings
- Semi-detached 4-bed house and garden
- Workshop/cold store with separate commercial unit
- Surfaced yard with secure gated access
Commercial Site & House, 44 Haybridge Road, Telford
For Sale
(Under offer)
(Under offer)
Price
Offers in excess of £300,000 are invited for the freehold interest.
Offers in excess of £300,000 are invited for the freehold interest.
Size
3,222 sq ft on 0.319 ac
3,222 sq ft on 0.319 ac
The semi-detached house fronts onto Haybridge Road, with vehicular access to the side leading to the yard and commercial buildings beyond. It benefits from a rear garden and patio area and provides spacious accommodation of: lounge, open plan kitchen/diner, office, orangery and bathroom/WC on the ground floor; with 4 well-proportioned bedrooms and a family bathroom on the first floor. There is also access to an attic, which provides handy storage space.
To the rear of the garden is a detached single storey brick workshop, which is accessed from the yard and comprises a workshop with small works office and cold store facility.
Adjoining the main workshop is a smaller single storey structure, which was formerly utilised as a barber shop and provides flexible retail/office/storage space. There is a further yard area to the side.
The site offers a unique opportunity acquire a residential property with versatile yard and commercial workspace, which would be suitable for a variety of uses, subject to the necessary planning permission.
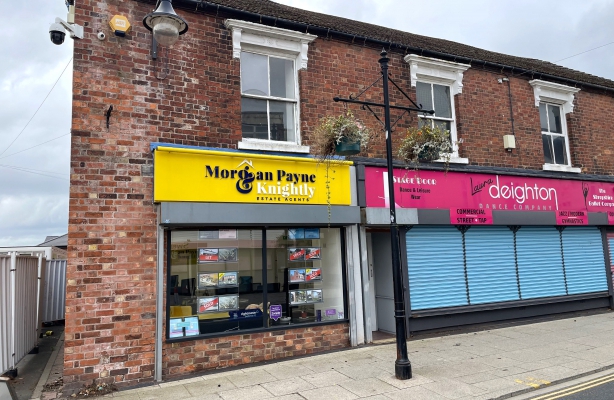
- Two-storey retail/office premises 660 sq ft
- Prominent High Street location
- Ground floor shop with display window
- First floor office/store with kitchen/WC
63 High Street, Dawley, Telford
For Lease
Price
Quoting rent £9,600 pax.
Quoting rent £9,600 pax.
Size
660 sq ft
660 sq ft
63 High Street was most recently utilised as an estate agents and provides a retail area/office suite to the front, having a glazed shop frontage onto the High Street, with electric shutter and a recessed front door.
The first floor is accessed internally at the rear of the retail area and provides an office/storeroom, complete with kitchen and WC facilities.
The accommodation benefits from suspended ceilings and wall-mounted electric heaters. The main ground floor retail area has a wood-effect tiled floor and there is a CCTV system installed.
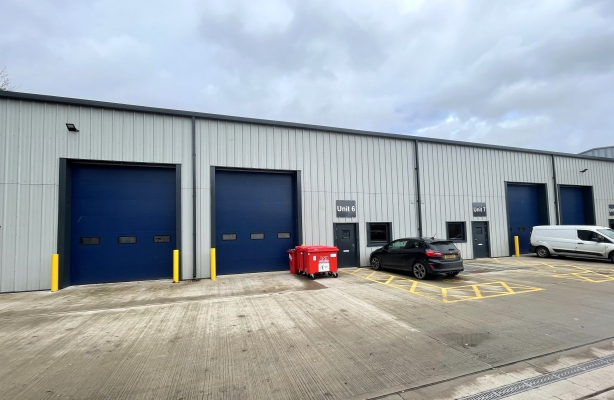
- Modern high-spec /warehouse premises
- Extending to 2,604 sq ft
- Internal offices, canteen, kitchen and WC
- On site parking and CCTV estate security
Unit 6, Merlin Park, Telford
For Lease
Price
Asking rent £21,000 pax
Asking rent £21,000 pax
Size
2,604 sq ft
2,604 sq ft
Unit 6 has been built to a high specification, being of steel portal frame construction with electric loading doors. The unit has been fitted out internally to provide modern workshop space with an eaves height of approximately 6m to the haunch, together with well presented internal ground floor offices, canteen, store, kitchen and WC facilities.
Merlin Park is a secure, self-contained site with the benefit of estate security and gated access. It also provides external loading facilities and allocated car parking areas.
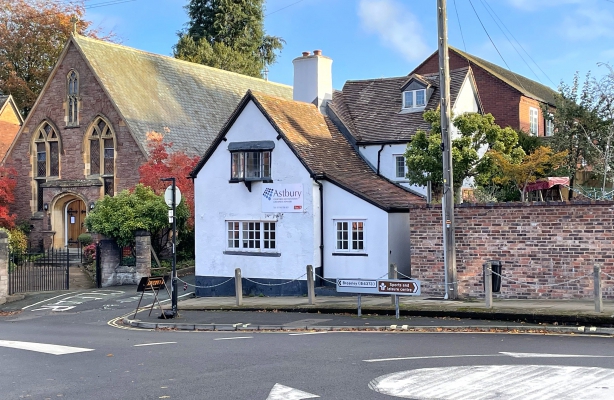
- Link-detached offices 750 sq ft
- Refurbished to a high standard
- 5 individual offices with kitchen & WC
- Centrally located within Bridgnorth
Link Detached Premises, 12 Northgate, Bridgnorth
For Lease
Price
Asking rent £13,000 pax
Asking rent £13,000 pax
Size
750 sq ft
750 sq ft
The property is accessed via a walkway to the southern elevation, leading to the main pedestrian entrance door.
The accommodation comprises a generous reception area on the ground floor, off which are two general offices and a small consultation room. Stairs from the reception lead to the first floor, where there are two further offices off the landing area, together with kitchen and WC facilities and a storage cupboard.
The offices benefit from carpeted floors, LED spotlights and gas central heating with wall-mounted radiators, as well as recently installed network cabling and switch.
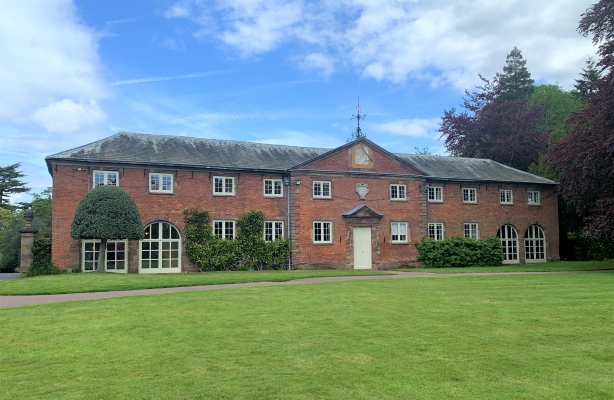
- Prestigious location
- Suitable for variety of uses
- On-site car parking
- From 436 to 950 sq ft
The Stables, Weston Park, Shifnal
For Lease
Price
Rent upon application
Rent upon application
Size
436 to 950 sq ft
436 to 950 sq ft
The Stables are Grade II listed and date from 1688, being of red brick construction with stone dressings beneath a pitched slate roof. The accommodation is laid out in a classic U-shape around a central cobbled stable yard. The building is full of character and still incorporates the original stable stalls, complete with dividing railings and fittings.
The Stables at Weston Park provide the opportunity for tenants to base their business at a prestigious location whilst creating a notable destination for customers, and which may also benefit from tourist and visitor footfall numbers at Weston Park. Weston Park is recognised as a luxurious hospitality venue for private hire and national events. The Stables would suit occupiers seeking complementary brand association, with the charity responsible for maintaining this beautiful estate.
An artist's impression (CGI) is included with the photographs of the property.

- Prime retail investment extending to 5,000 sq ft
- Self-contained site 0.54 ac incl. car park
- Let to Heron Foods Ltd & Barnardo's
- Current rental income £72,000 pax
Retail Development, 106 Gold Street, Wellingborough
For Sale
Price
We are instructed to seek offers in excess of £1.1 million for the freehold interest.
We are instructed to seek offers in excess of £1.1 million for the freehold interest.
Size
5,000 sq ft on 0.54 ac
5,000 sq ft on 0.54 ac
The building was constructed within the last 10 years and parts of the roof are still covered under the contractor's warranty (interested parties to make their own enquiries in this regard).
The larger unit (106a) is occupied by Heron Foods and features a spacious ground floor, open plan retail area with ancillary storage to the rear. The smaller unit (106) is occupied by Barnardo's and offers well presented retail accommodation, which is suitable for a variety of uses.
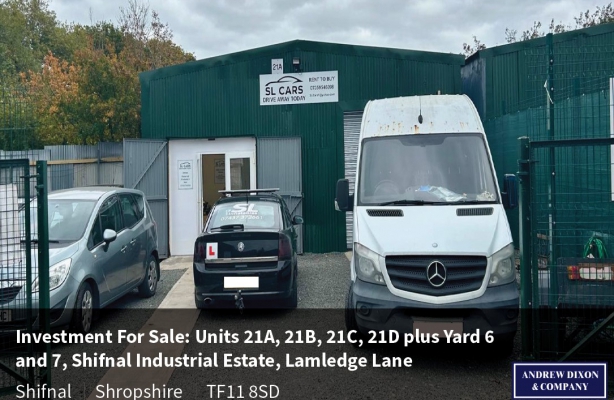
- Multi-let commercial investment
- 4 units and 2 commercial yards
- Net rental income of £51,052 pax
- Asking price £480,000 excl. for long leasehold interest
Units 21A, 21B, 21C, 21D plus Yards 6 & 7, Shifnal Industrial Estate, Telford
For Sale
(Under offer)
(Under offer)
Price
Asking price £480,000 exclusive
Asking price £480,000 exclusive
Size
2,134 sq ft plus yard space of 0.37 ac
2,134 sq ft plus yard space of 0.37 ac
The units vary in size from 504 square feet (46.82 square metres) to 572 square feet (53.13 square metres) and benefit from roller shutter access and eaves heights of 3.4 metres.
The property is offered for sale subject to the existing occupational leases, ensuring a steady income stream. With its strong rental performance, this property represents an excellent addition to any commercial investment portfolio.
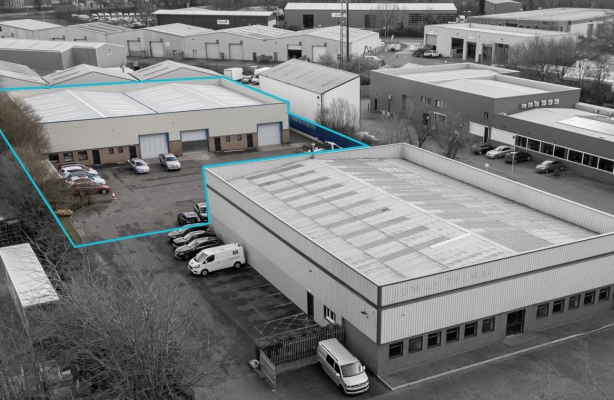
- Refurbished industrial space 5,500-11,000 sq ft
- Can be taken as a whole or 2 separate units
- External yard and car parking
- Located on established industrial estate
Unit 2 Rowan House, Hortonwood 33, Telford
For Lease
Price
Asking rent from £40,000 to £80,000 pax
Asking rent from £40,000 to £80,000 pax
Size
5,500 - 11,000 sq ft
5,500 - 11,000 sq ft
Unit 2 has recently been refurbished to include a new roof. It provides open plan warehouse space with integral single storey office accommodation. The warehouse benefits form three roller shutter doors to the front elevation.
Unit 2 is available as a whole, or can be split to provide two smaller units (Unit 2a and Unit 2b).
Externally, there is a large yard and car parking area to the front of the building.
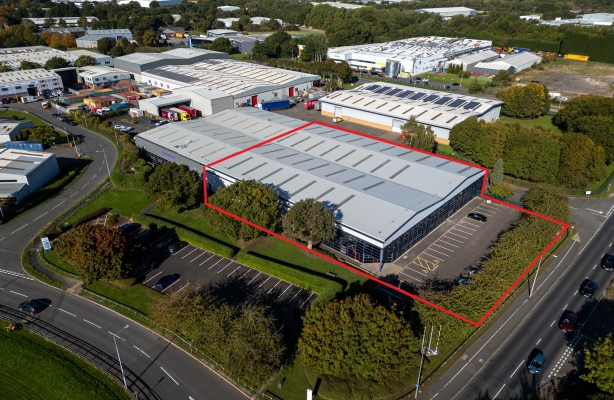
- Fully refurbished warehouse 35,914 sq ft
- Established industrial estate
- Prominent location close to J5 of M54
- Integral, two-storey offices
Unit B, Hortonwoowd 37, Telford
For Lease
Price
The asking rent is £275,000 per annum exclusive.
The asking rent is £275,000 per annum exclusive.
Size
35,914 sq ft
35,914 sq ft
Beyond the office space is an open-plan warehouse with concrete flooring, LED lighting, and a minimum eaves height of 6 metres.
Access to the warehouse is via an up-and-over roller shutter door to the side elevation.
To the front of the site, there is dedicated car parking providing approximately 42 spaces, and to the side, there is an external loading bay area.
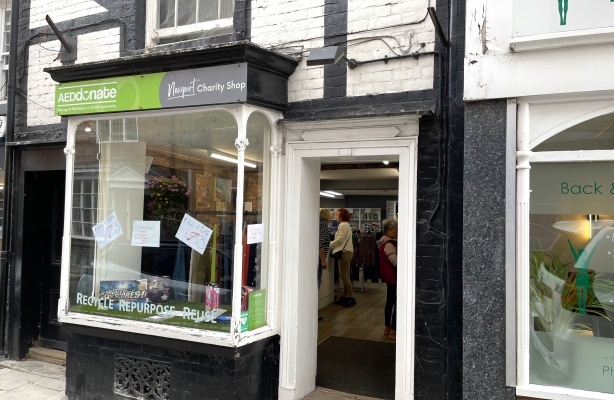
- Self-contained ground floor shop 667 sq ft
- Part of attractive Grade II listed building
- 1 car parking space to rear
- Town centre location
Retail Unit, 6 St Mary's Street, Newport
For Lease
(Under offer)
(Under offer)
Price
Asking rent £8,000 pax
Asking rent £8,000 pax
Size
667 sq ft
667 sq ft
The self-contained retail unit benefits from an attractive shop front with feature display window onto St Mary's Street.
Internally, the accommodation consists of a retail area to the front, complete with WC facilities and storage area to the rear.
Outside, vehicular access is provided to the rear of the building with 1 demised car parking space. On-street car parking is also available nearby, as well as within the town's numerous public car parks.
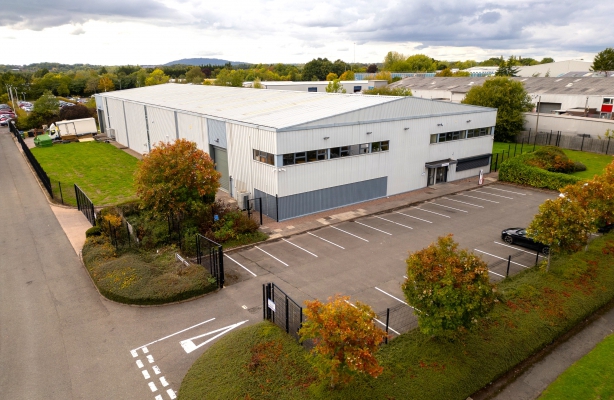
- Detached warehouse facility 25,013 sq ft
- Well-presented two-storey offices
- Private car park to the front of unit
- Potential for secure yard space
Unit T, Halesfield 9, Telford
For Sale
Price
We are instructed to seek offers in the region of £2.5 million.
We are instructed to seek offers in the region of £2.5 million.
Size
25,013 sq ft
25,013 sq ft
The warehouse area has an internal eaves height of approximately 6.5 metres and benefits from a concrete floor with LED lighting throughout and two electronically operated loading doors.
Additionally the property benefits from two internal cranes.
The office block is positioned to the front of the unit and benefits from suspended ceilings, carpeted floors and air conditioning.
Externally, the unit sits on a self-contained site with gated access, including a dedicated car park to the front, with potential to create a further secure yard area to the side and rear.
There are currently no properties matching your search
Your search did no match any properties we curently have available
Please try selecting another property type, or widening your size criteria.



