Search Results (9 properties)
Retail - 0ft² & upwards
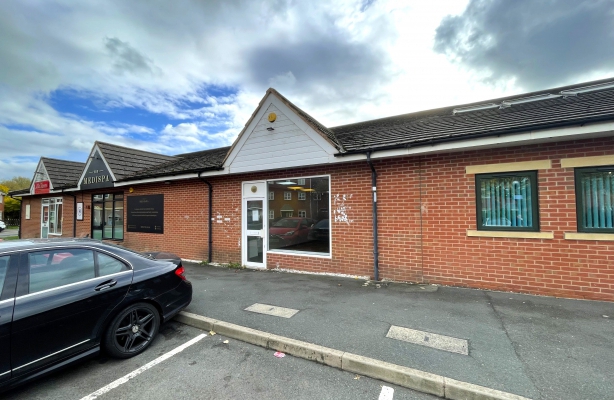
- Attractive ground floor retail unit
- Extending to 780 sq ft
- Forming part of parade of popular shops
- Free car parking to the front
1C Gatcombe Way, Priorslee, Telford
For Lease
(Under offer)
(Under offer)
Price
Quoting rent £9,500 pax
Quoting rent £9,500 pax
Size
780 sq ft
780 sq ft
The unit has a part glazed frontage with front and rear entrance doors. The accommodation is arranged to provide the main retail area to the front with two partitioned offices/consultation rooms, complete with a small fitted kitchen and WC to the rear.
The accommodation benefits from suspended ceilings with a mixture of fluorescent and LED lighting units, painted walls, wood-effect flooring, and is heated by electric panel heaters throughout.
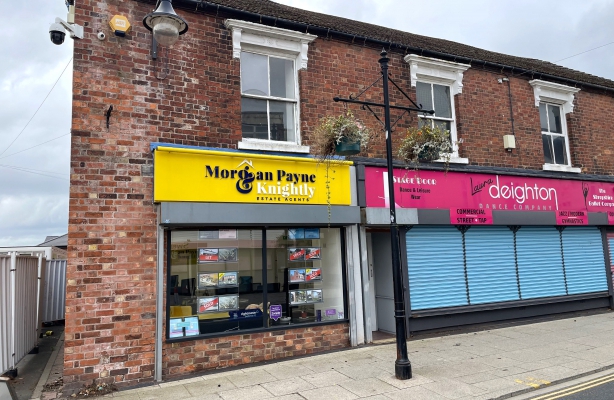
- Two-storey retail/office premises 660 sq ft
- Prominent High Street location
- Ground floor shop with display window
- First floor office/store with kitchen/WC
63 High Street, Dawley, Telford
For Lease
Price
Quoting rent £9,600 pax.
Quoting rent £9,600 pax.
Size
660 sq ft
660 sq ft
63 High Street was most recently utilised as an estate agents and provides a retail area/office suite to the front, having a glazed shop frontage onto the High Street, with electric shutter and a recessed front door.
The first floor is accessed internally at the rear of the retail area and provides an office/storeroom, complete with kitchen and WC facilities.
The accommodation benefits from suspended ceilings and wall-mounted electric heaters. The main ground floor retail area has a wood-effect tiled floor and there is a CCTV system installed.
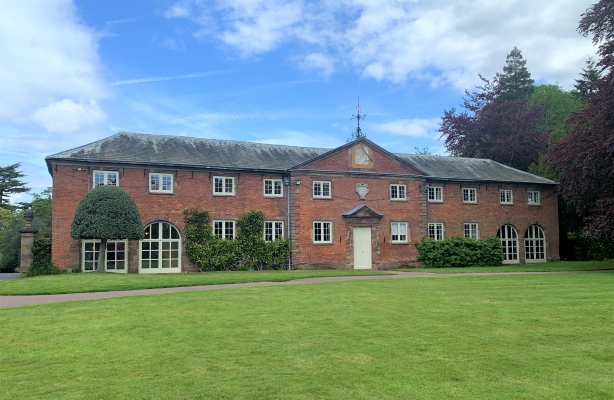
- Prestigious location
- Suitable for variety of uses
- On-site car parking
- From 436 to 950 sq ft
The Stables, Weston Park, Shifnal
For Lease
Price
Rent upon application
Rent upon application
Size
436 to 950 sq ft
436 to 950 sq ft
The Stables are Grade II listed and date from 1688, being of red brick construction with stone dressings beneath a pitched slate roof. The accommodation is laid out in a classic U-shape around a central cobbled stable yard. The building is full of character and still incorporates the original stable stalls, complete with dividing railings and fittings.
The Stables at Weston Park provide the opportunity for tenants to base their business at a prestigious location whilst creating a notable destination for customers, and which may also benefit from tourist and visitor footfall numbers at Weston Park. Weston Park is recognised as a luxurious hospitality venue for private hire and national events. The Stables would suit occupiers seeking complementary brand association, with the charity responsible for maintaining this beautiful estate.
An artist's impression (CGI) is included with the photographs of the property.
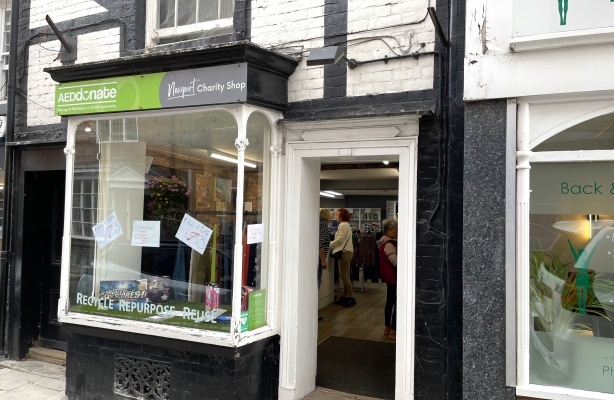
- Self-contained ground floor shop 667 sq ft
- Part of attractive Grade II listed building
- 1 car parking space to rear
- Town centre location
Retail Unit, 6 St Mary's Street, Newport
For Lease
(Under offer)
(Under offer)
Price
Asking rent £8,000 pax
Asking rent £8,000 pax
Size
667 sq ft
667 sq ft
The self-contained retail unit benefits from an attractive shop front with feature display window onto St Mary's Street.
Internally, the accommodation consists of a retail area to the front, complete with WC facilities and storage area to the rear.
Outside, vehicular access is provided to the rear of the building with 1 demised car parking space. On-street car parking is also available nearby, as well as within the town's numerous public car parks.
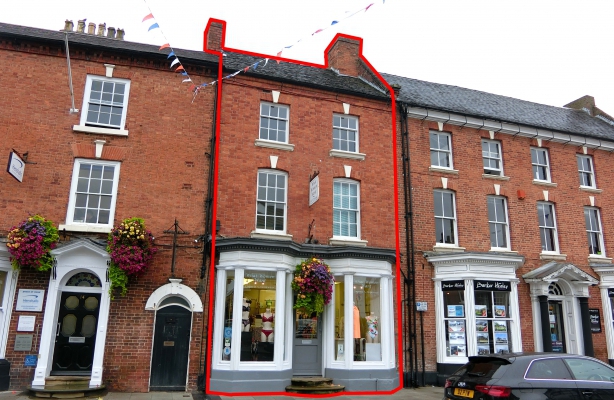
- Three storey retail/office premises 981 sq ft
- Ground floor shop & offices on upper floors
- Attractive Grade II listed building
- Prominent High Street location
Mixed Retail/Office Premises, 12 High Street, Newport
For Lease
Price
Quoting rent £15,000 pax (freehold price upon application)
Quoting rent £15,000 pax (freehold price upon application)
Size
981 sq ft
981 sq ft
The ground floor shop is accessed from the front of the building, leading to an open plan sales/retail area and featuring two bay display windows fronting the High Street. There is a corridor and staircase to the rear, together with ladies and gent's WC facilities, kitchen and a small office/store.
The upper floors are accessed from the rear staircase. There are two offices on the first floor and a boardroom and storage facilities on the second floor.
Outside there is no demised car parking, but on-street car parking is available to the front along the High Street and in the adjacent public car park.
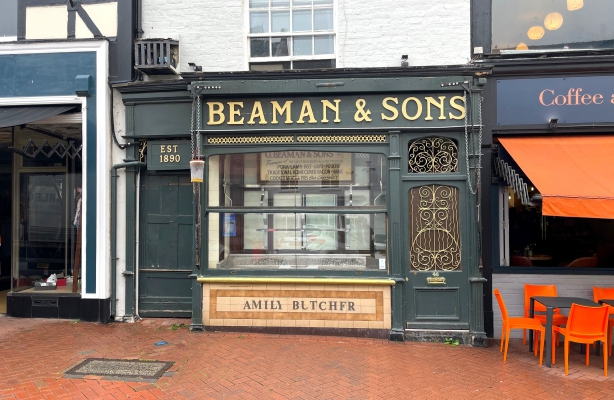
- Single storey retail premises 394 sq ft
- Potential hot food/take-away use subject to planning
- Sought after High Street location
- Use as butchers not permitted
Former Beaman & Sons Premises, 46 High Street, Bridgnorth
For Lease
Price
Rent in region of £17,500 pax
Rent in region of £17,500 pax
Size
394 sq ft
394 sq ft
The property forms part of an established parade of mixed retail/commercial premises along the High Street and has the benefit of an attractive shop display frontage. The building also retains a number of period character features.
The retail space consists of a single room, which is currently fitted out as a butchers including wash hand basin, extraction system, wooden shelving and tiled floors and walls throughout. Modern WC facilities have been installed to the rear of the shop area.
Outside, there is a shared loading area immediately to the front of the shop for deliveries, with some public car parking available along the High Street and elsewhere within the town.
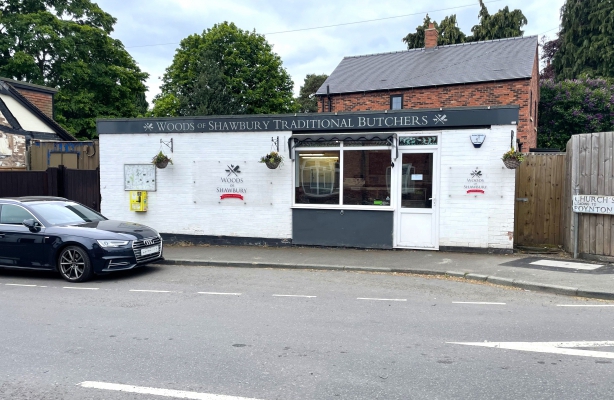
- Retail unit 552 sq ft with walk in fridge
- Separate catering container and external freezer
- Catering equipment available by separate negotiation
- On-street car parking to front of building
Retail Premises, 122A Church Street, Shawbury
Sale / Lease
(Under offer)
(Under offer)
Price
Quoting rent £10,000 pax
Quoting rent £10,000 pax
Size
910 sq ft
910 sq ft
The main premises benefits from a large glazed shop frontage onto Church Street and offers well appointed retail space internally, fitted with fluorescent strip lighting, air conditioning and a mixture of lino and tiled floors. The walls are tiled and there are a number of preparation and wash areas.
The separate catering container is also fully fitted out for its current use.
The property is suitable for a variety of retail uses, albeit the accommodation lends itself well to a similar use to the existing.
All the catering equipment and fixtures and fittings are available by separate negotiation.
There is no demised car parking, however on-street parking is available in a lay-by directly to the front of the building.
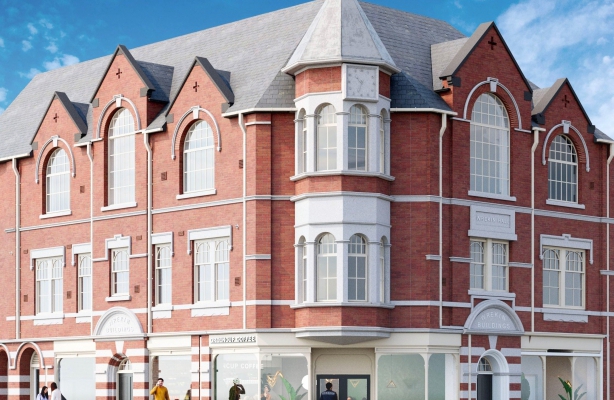
- Prime ground floor retail unit 1,851 sq ft
- Fully refurbished as part of a larger redevelopment
- Close to main retail pitch in Wellington
- AVAILABLE SUMMER 2025
1 Walker Street, Wellington, Telford
For Lease
(Under offer)
(Under offer)
Price
Rent upon application
Rent upon application
Size
1,851 sq ft NIA
1,851 sq ft NIA
The property benefits from a glazed frontage onto Tan Bank and a reverse frontage onto Walker Street.
The accommodation is being refurbished to provide a large retail area to the front, together with rear lobby, kitchen, WC facilities and stores. There is also a handy basement store.
The property lends itself towards a variety of retail uses and is particularly suited to a cafe/restaurant use, subject to planning permission.
Car parking is available nearby in the public car parks along Tan Bank and Walker Street, as well as elsewhere in the town.
CGI images attached.
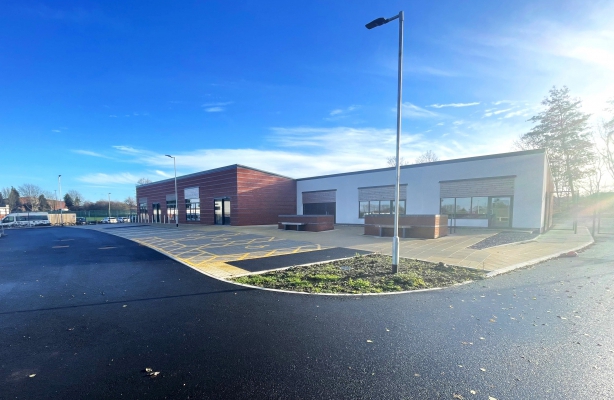
- Brand new retail/commercial units
- Ranging from 796 sq ft to 3,013 sq ft
- On-site parking and rear service yards
- Part of new residential scheme for 470 homes
Commercial Units, Allscott Meads, Telford
For Lease
Price
Rents upon application.
Rents upon application.
Size
From 796 sq ft
From 796 sq ft
The scheme also provides for a small development of modern retail/commercial units, which are well positioned between the housing estate and and the primary school.
The accommodation will comprise a terrace of 5 individual retail/commercial units with car parking bays and landscaping to the front and service and delivery yards to the rear, as per the artist's impression.
The units will be constructed to a shell specification in readiness for a tenant's fit out works.
There are currently no properties matching your search
Your search did no match any properties we curently have available
Please try selecting another property type, or widening your size criteria.



