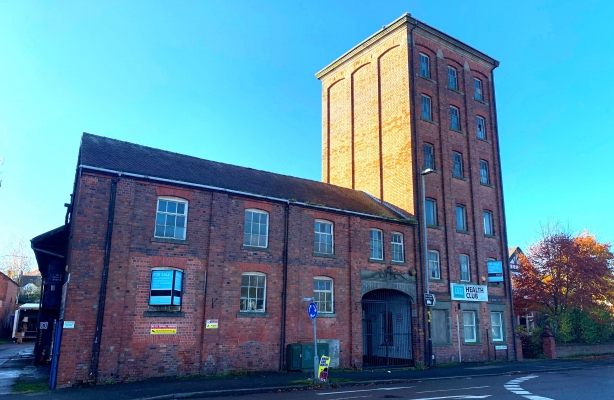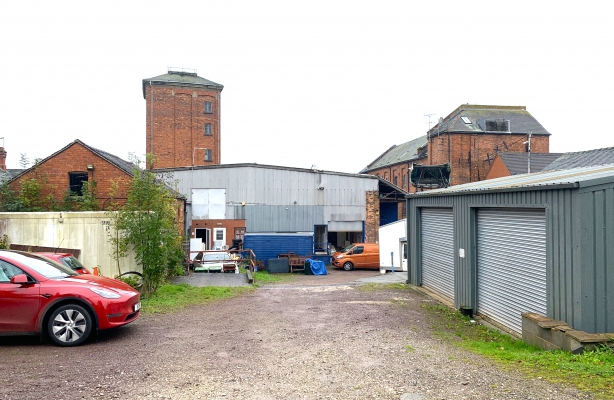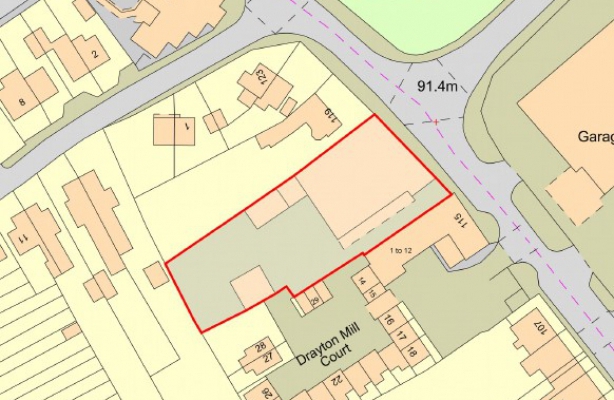
e: [Javascript protected email address]

TELFORD OFFICE




The Tower, 117 Cheshire Street, Market Drayton, Shropshire, TF9 1AE.
| Main building (incl. tower) ground floor | 6,534 sq ft | 607 sq m |
| Main building (incl. tower) first floor | 1,347 sq ft | 125 sq m |
| The Tower upper floors | 2,332 sq ft | 217 sq m |
| Basement | 871 sq ft | 81 sq m |
| Rear building | 672 sq ft | 62 sq m |
| Detached building (within yard area) | 702 sq ft | 65 sq m |
| Total Gross Internal Area | 12,458 sq ft | 1,157 sq m |
Property reference:
BNF/3973
Address:
The Tower, 117 Cheshire Street, Market Drayton, Shropshire, TF9 1AE.
Location:
Market Drayton is an established market town in North Shropshire with a population of approximately 10,000 people. The town is located approximately 20 miles from the county town of Shrewsbury and 22 miles from central Telford, with good connections to the national road network.
The property itself is situated in a town centre position in close proximity to all amenities, including a Morrison's supermarket, a Shell filling station and garage, and Market Drayton Medical Practice. It is also central to nearby residential development, including two areas dedicated to retirement living.
Description:
The property comprises a commercial site of approximately 0.5 acres (0.2 hectares)incorporating a Grade II listed building, which is uniquely arranged to provide a detached two-storey structure plus with attached six-storey tower block and basement. There is a covered walkway between the structures giving access to a further single storey unit to the rear.
The six-storey section is a landmark building know as The Tower, which was purpose built in 1899 for Wright's Crown Brewery and later utilised as a working corn mill, with a number of the original period features retained including a lift and stairs.
The majority of the property is currently vacant and provides a variety of accommodation including offices, warehouse and a former gym. The two-storey section has latterly been utilised for storage purposes. Part of the rear unit is currently owner occupied by a removals company.
Outside, the property is accessed directly off Cheshire Street and includes an external yard/car parking area. Within the yard area there is also a separate single storey commercial unit with roller shutter access.
Disclaimer: Andrew Dixon & Company. for themselves and for the vendors or lessors of this property whose agents they are give notice: (1) The particulars are set out as a general outline for the guidance of intending purchasers or lessors, and do not constitute, nor constitute part of, an offer or contract. (2) All descriptions, dimensions, references to condition and necessary permissions for use and occupation, and other details are given in good faith and are believed to be correct but any intending purchasers or tenants should not reply on them as statements or representations of fact, but must satisfy themselves by inspection or otherwise as to the correctness of each of them. (3) No employee of Andrew Dixon & Company. has any authority to make or give representation or warranty whatever in relation to this property.
As far as possible, these particulars are intended to give a fair description of the property. Unless otherwise stated, no enquiries have been made of statutory authorities nor tests made of electricity, plumbing or other services installed in the property. No warranties or certificates of building work, leases/title documents have been inspected. Such information as is given in these particulars is based on a purely visual inspection only and information supplied to us by the vendor/lessor. Interested parties must take their own measurements in order to satisfy themselves that the premises are suitable for their own requirements. Our measurements are approximate in order to give an indication of size only. Whilst every care has been taken to prepare these particulars, we would be grateful if you could inform us of any errors or misleading descriptions found in order that we may correct them in our records.